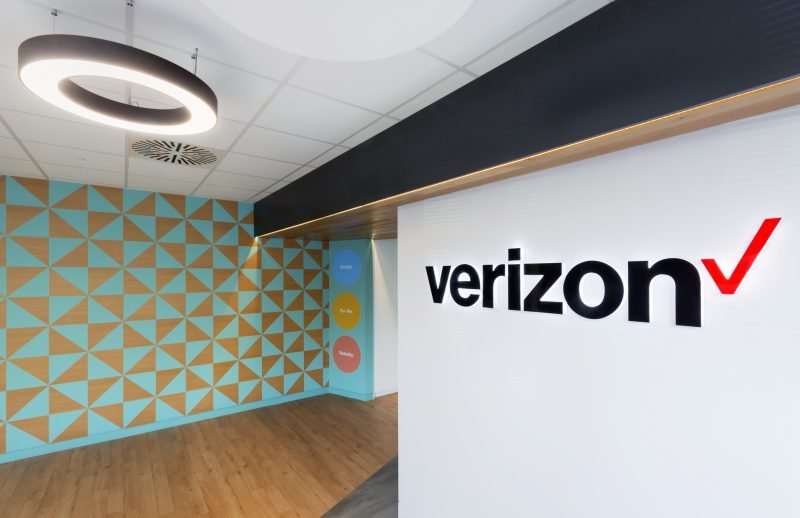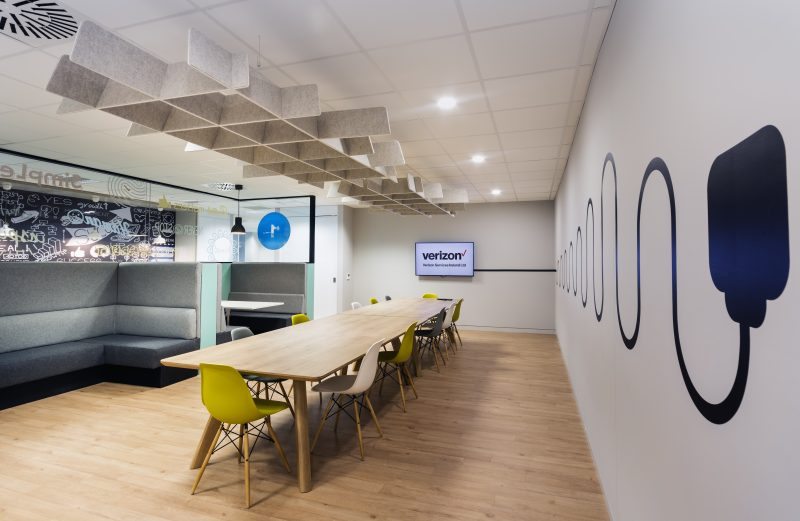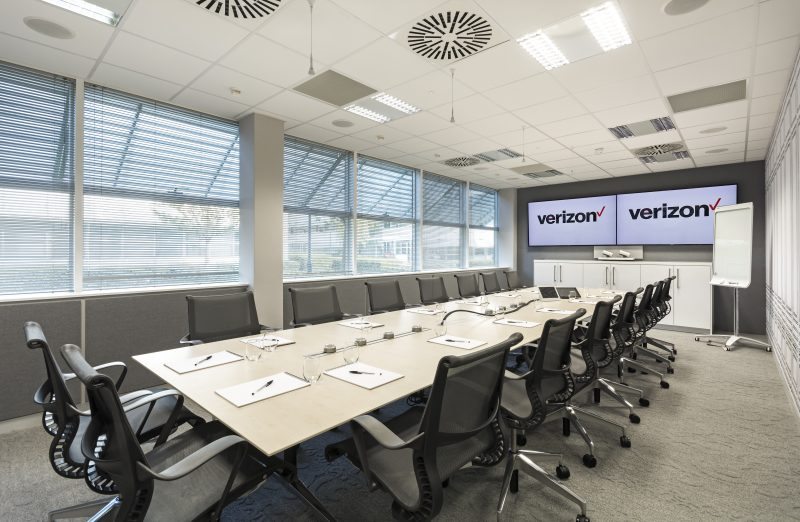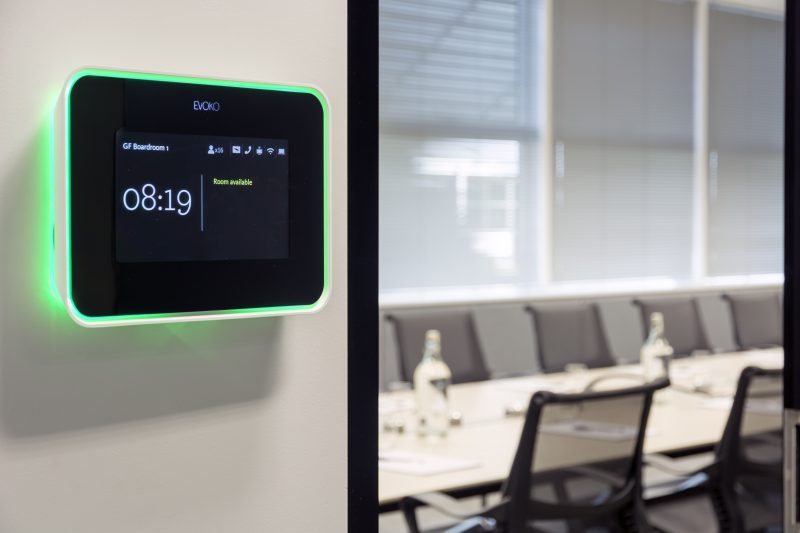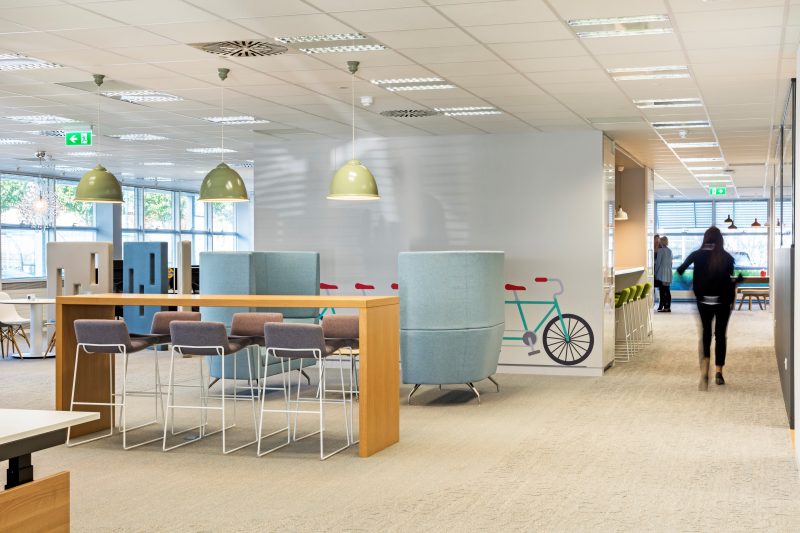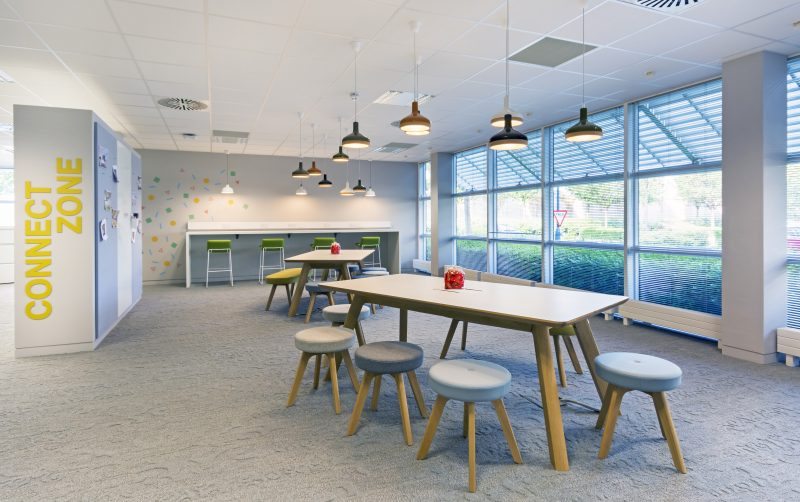Project Description.
Fit-out of 20,000 sqft of modern office space to accommodate 160 nr. staff. The works included high specification fit-out over 2 floors via Negotiated Design and Build Procurement Route. The works included full architectural and MEP design and installation to a high specification.
Break out spaces, multi-media spaces, canteen area, micro-kitchens, training rooms and multiple meeting rooms were incorporated into the design to facilitate the Clients design requirements.
