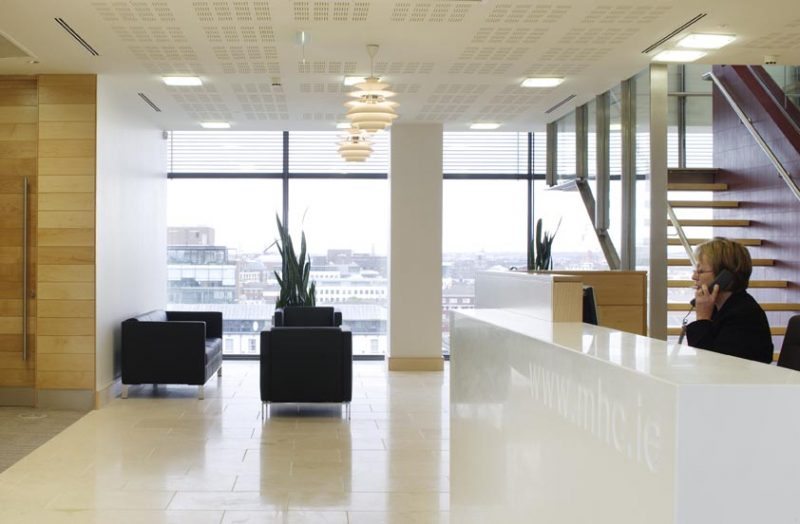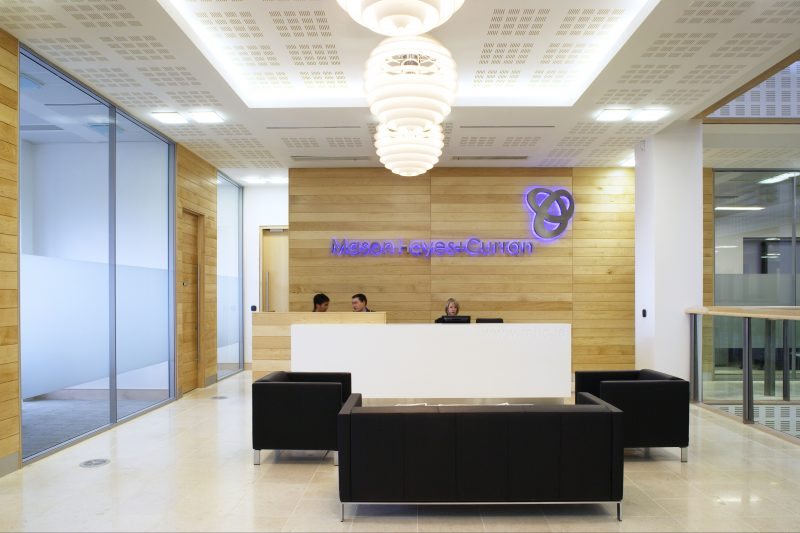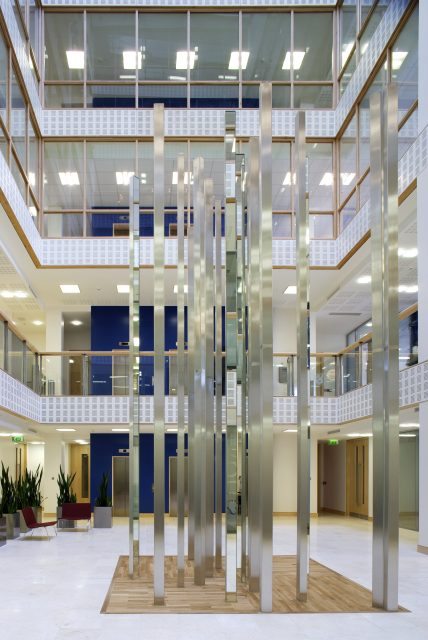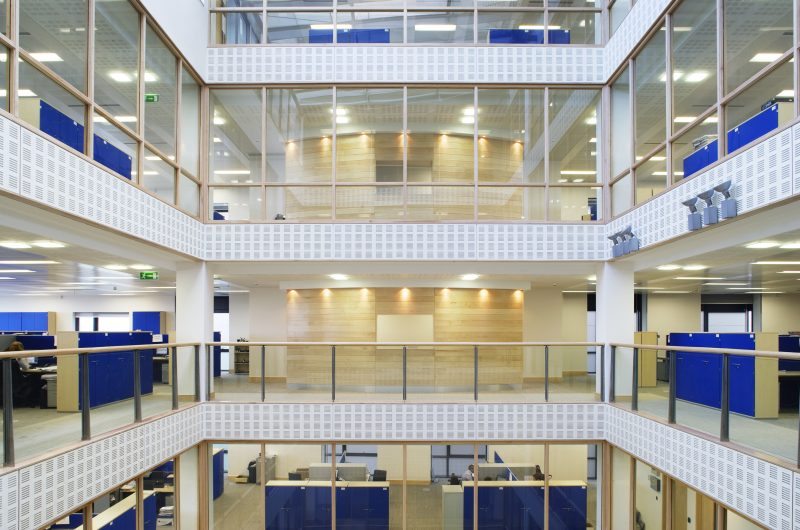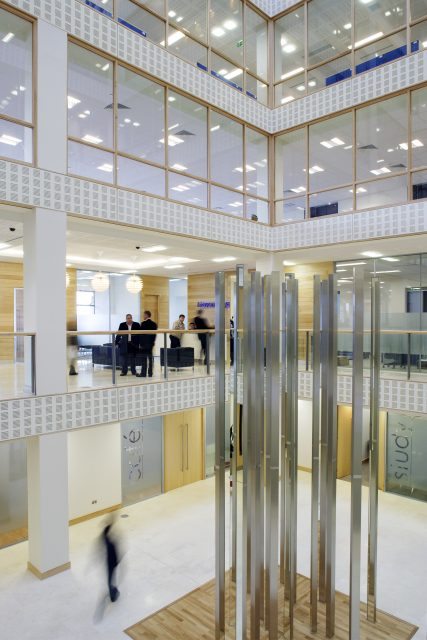Project Description.
This project entailed the fit out of 4,800m² of office space for a legal practice over 8 floors of a newly constructed office building. Accommodation at lower ground floor level comprised a training room, café, print/post room and gym with associated changing rooms. Upper floors were fitted out to CAT B standard; a feature staircase was installed between the top two floors of meeting rooms.
Acoustically rated folding partitions were installed in 3 meeting rooms, raised access floors within the atrium specially strengthened to accommodate a sculpture as the centre piece of the atrium which ran from the lower ground floor to the 5th floor level. The building was also the first building in Dublin to have a flood protection system installed.
