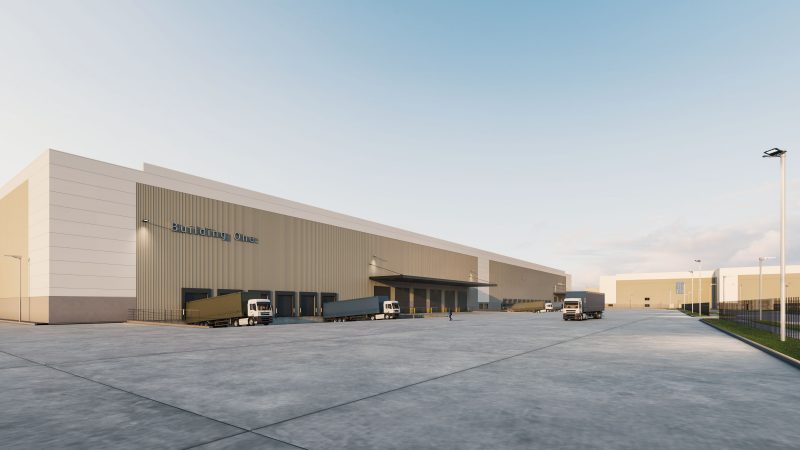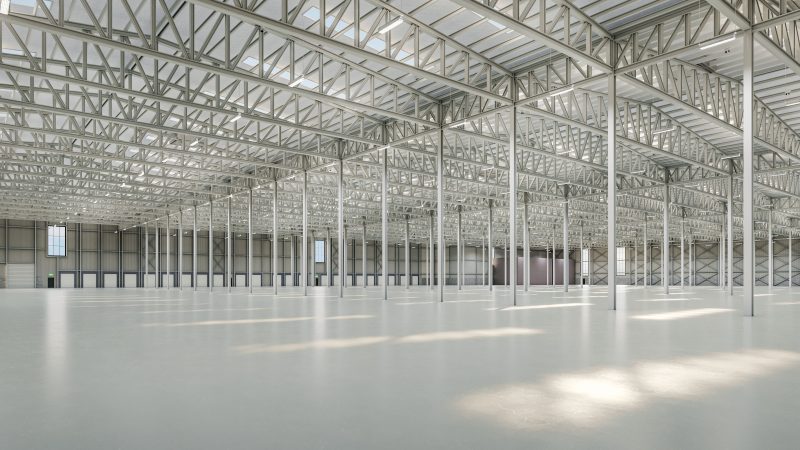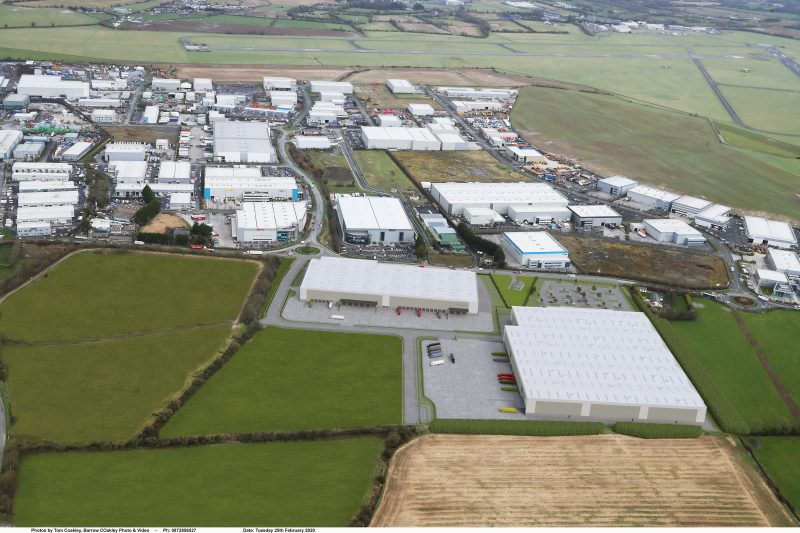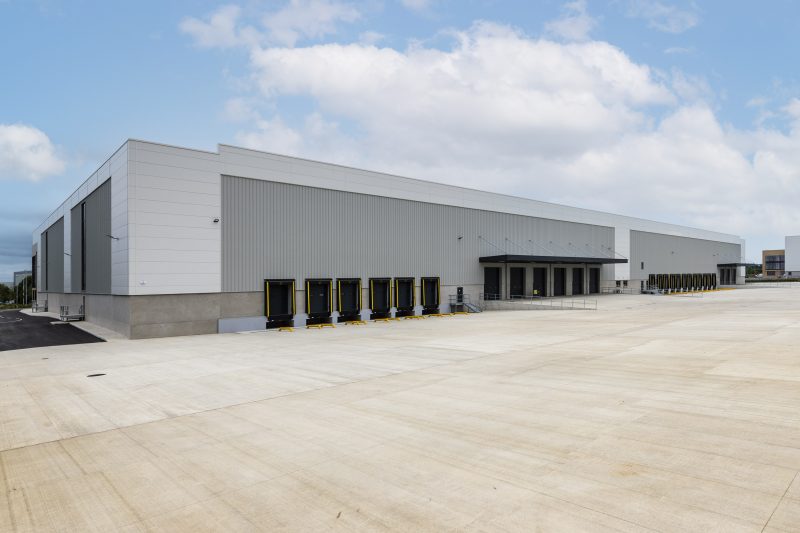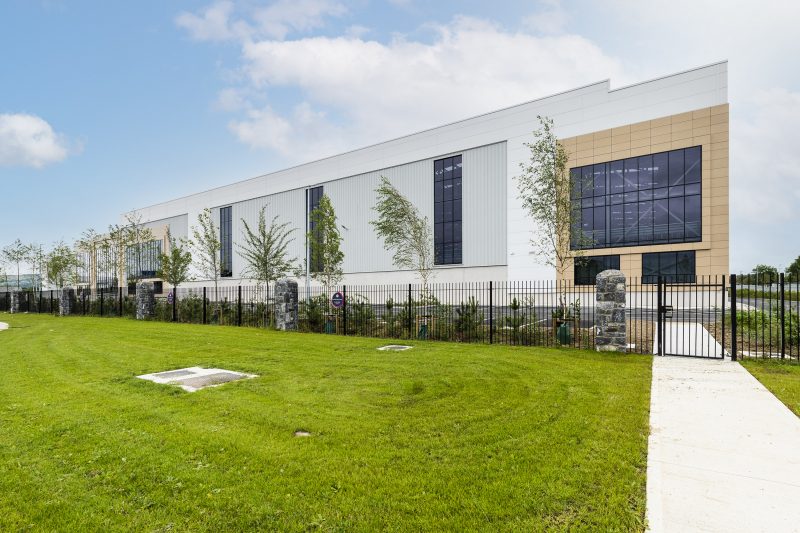Project Description.
This logistics park development comprises 2 warehouses, with ancillary three-storey office and staff facilities, a new vehicular access and associated development. Site A measures 8 acres and Site B, 13 acres.
Both units include dock leveller doors, level entry doors, separate car and HGV access and egress, plus over 300 car parking spaces across the two units.
