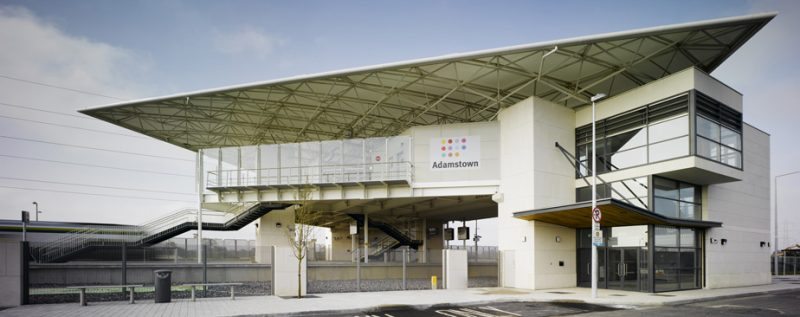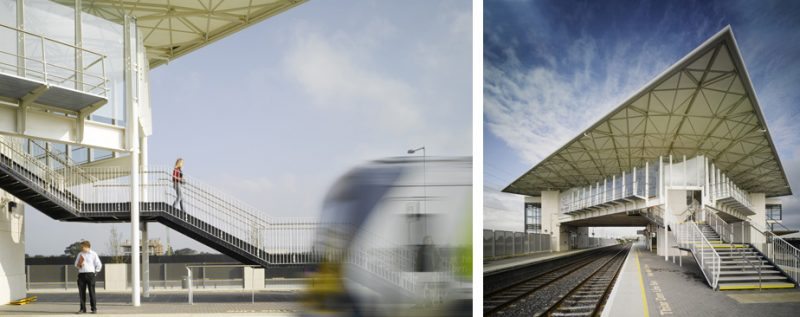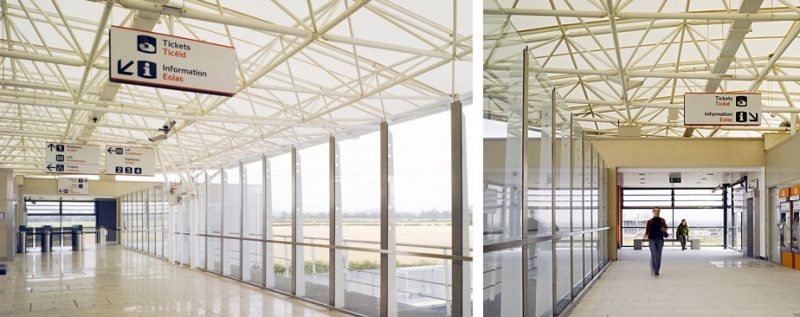Project Description.
Construction of a new 2 level rail station to accommodate a capacity of 3,000 passengers an hour comprising a partially open structure public concourse spanning the intercity rail tracks with stair and lift access to the three new platforms. The design allows for the provision of a fourth platform in the event of rail capacity increasing in the future. Structural steel and in-situ concrete frame with two reinforced concrete stair/lift cores supporting a 500m² concourse deck spanning the new and old tracks approximately 5m above the existing track levels.
The semi-open concourse level is surrounded by toughened glazed panels. The roof consists of light-weight steel frame structure covered by a prototype semi-translucent PTFE fabric material providing for natural ventilation and natural light to the internal area of the station.


