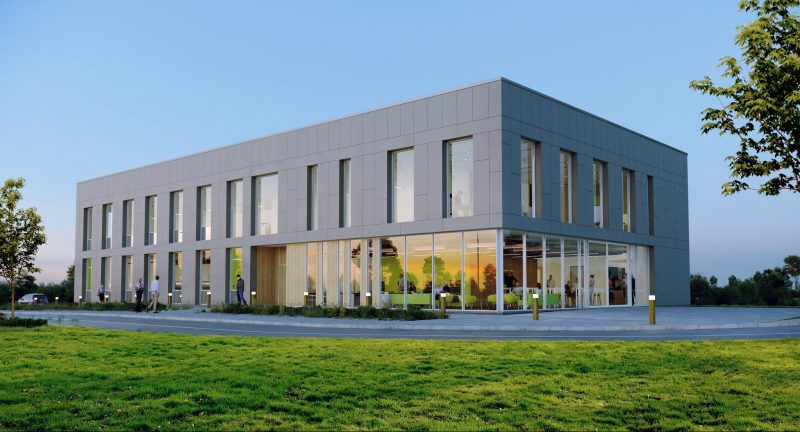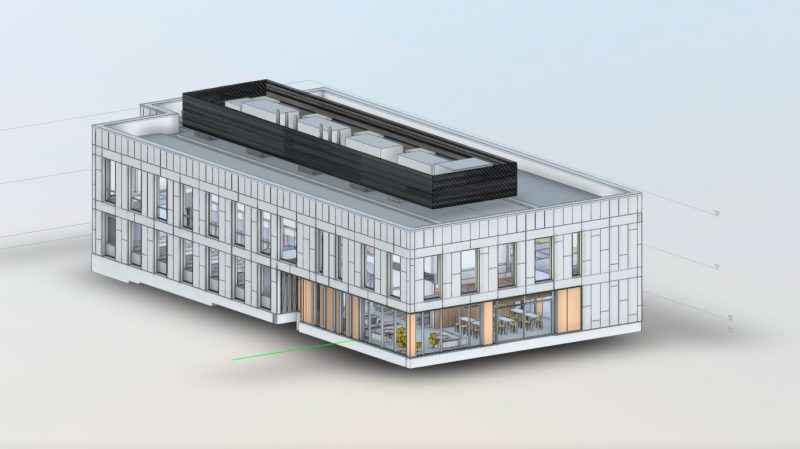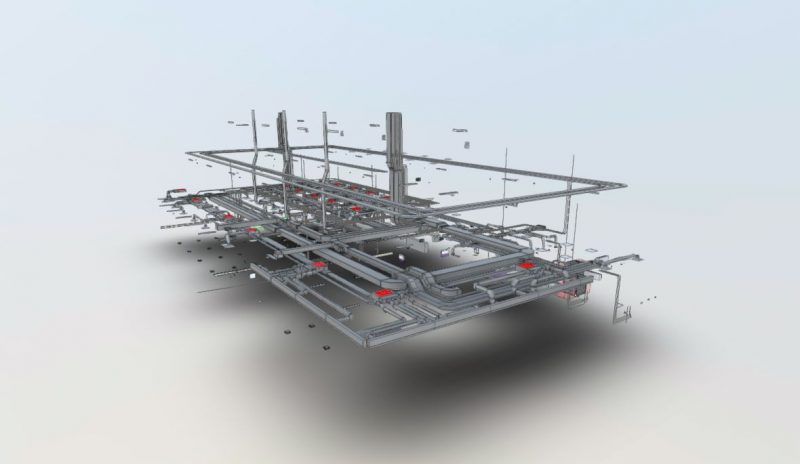Project Description.
A state of the art, Category 2 laboratory space, with business development and networking areas for 125 resources. The project is being designed to BIM Level 2 standard with federated models used to coordinate the tender stage design information.
The building will contain space for up to 12 laboratories, with secondary labs for ancillary equipment over two floors, write up areas, dry labs, hot desks, meeting rooms and a communal, social and conference area on the ground floor.


