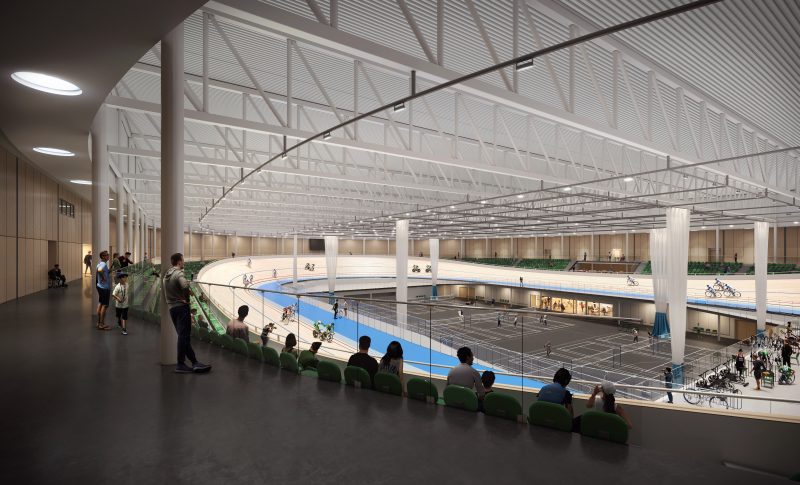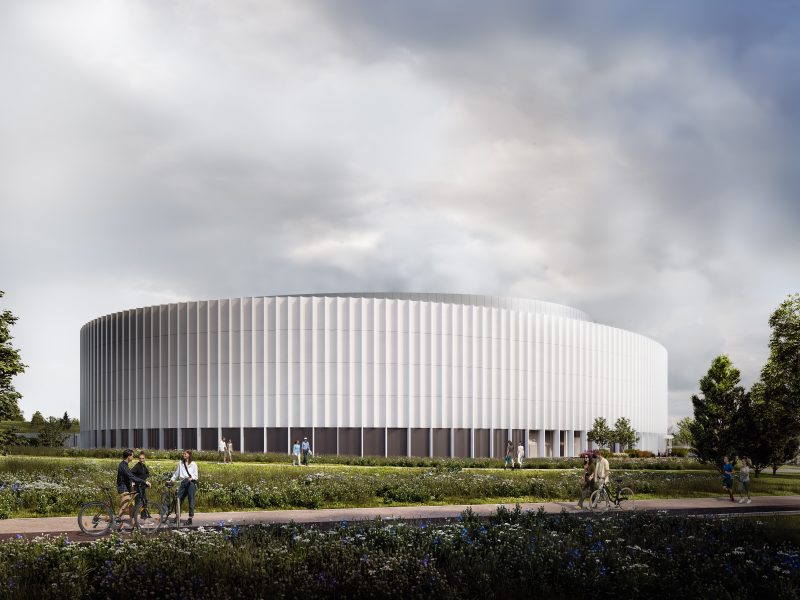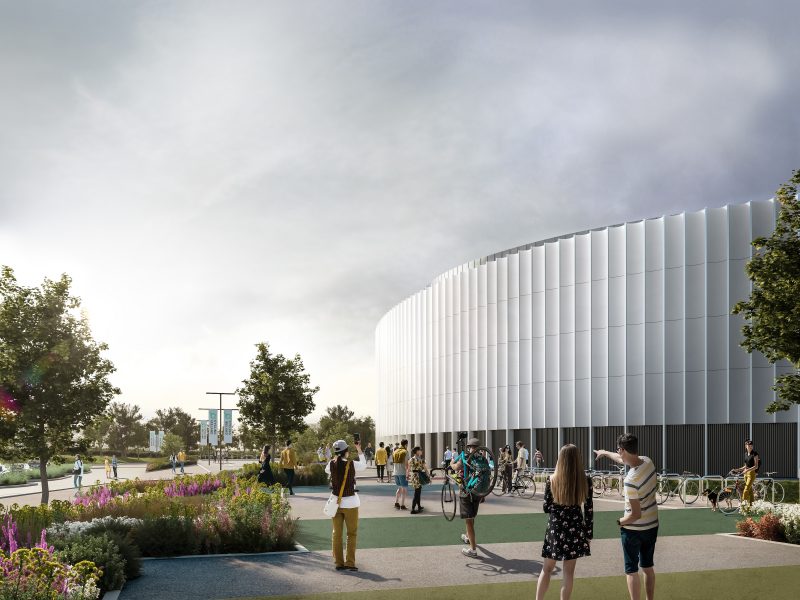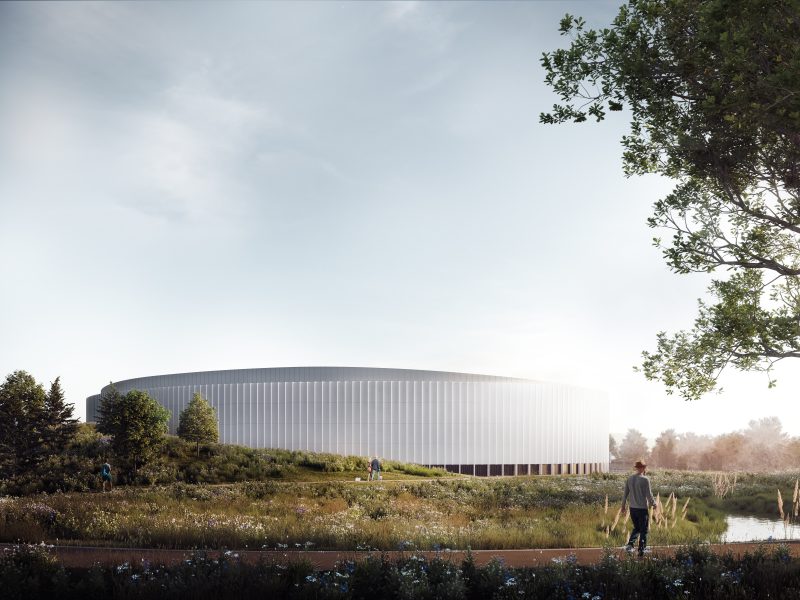Project Description.
The velodrome development will comprise of a 250m cycle track, 12 badminton courts, changing facilities, training rooms and permanent seating for c. 1,000nr spectators, providing event and training facilities for all genders and age ranges. The Union Cycliste Internationale accredited structure will be 16.4m in height, 120m in length, and 90m at its widest part.
The exterior of the structure will be of profiled metal rainscreen cladding placed upon a plinth of vertical profiled louvres and curtain wall glazing, with an aluminium standing seam roof. External works include the creation of a surrounding plaza area including ‘cycling walk of fame’, an extensive soft landscaped area, enhancement of biodiversity and sustainable urban drainage scheme.



