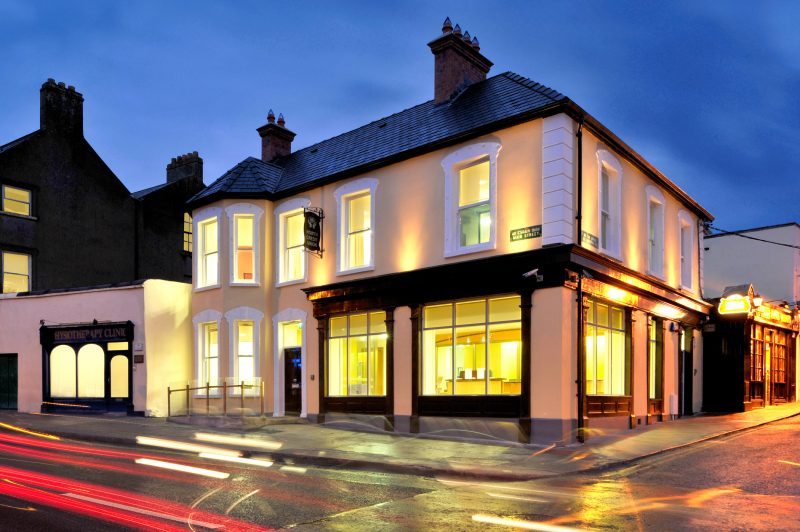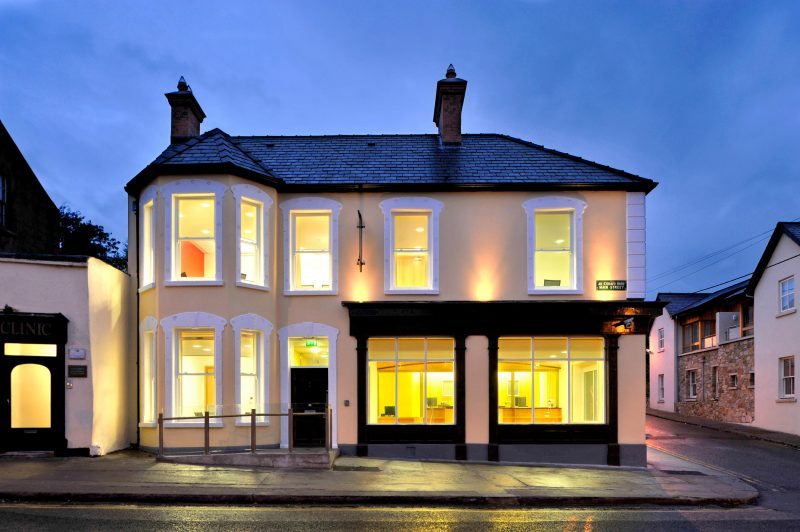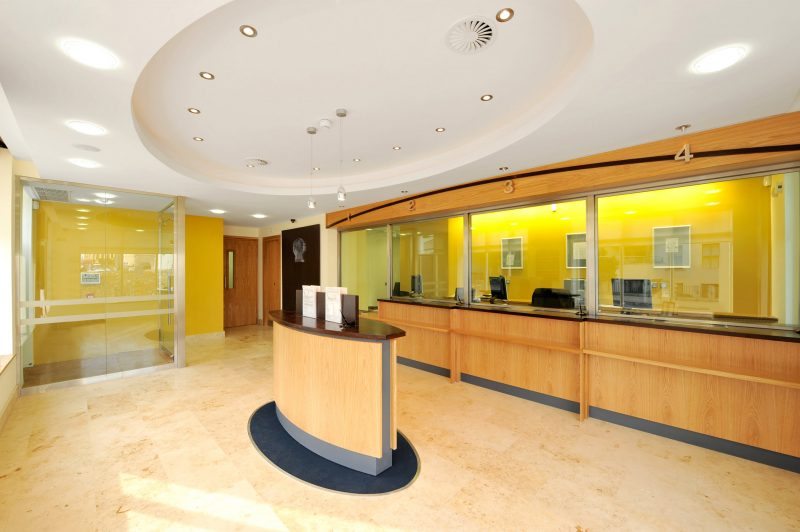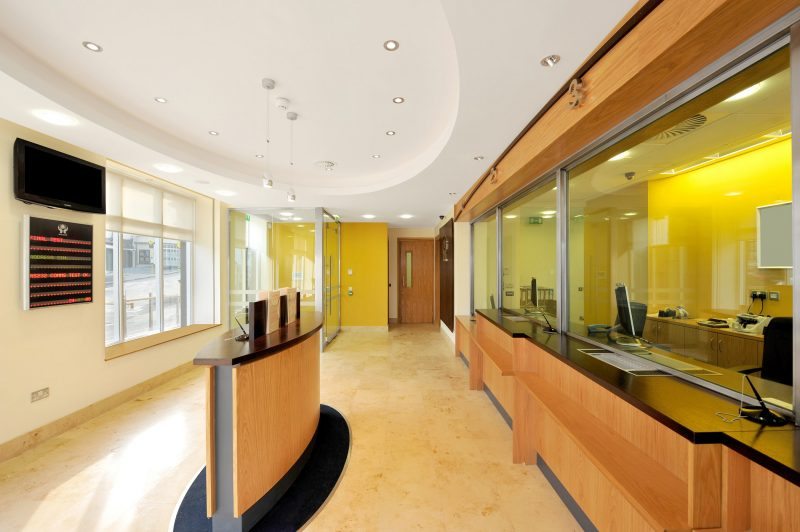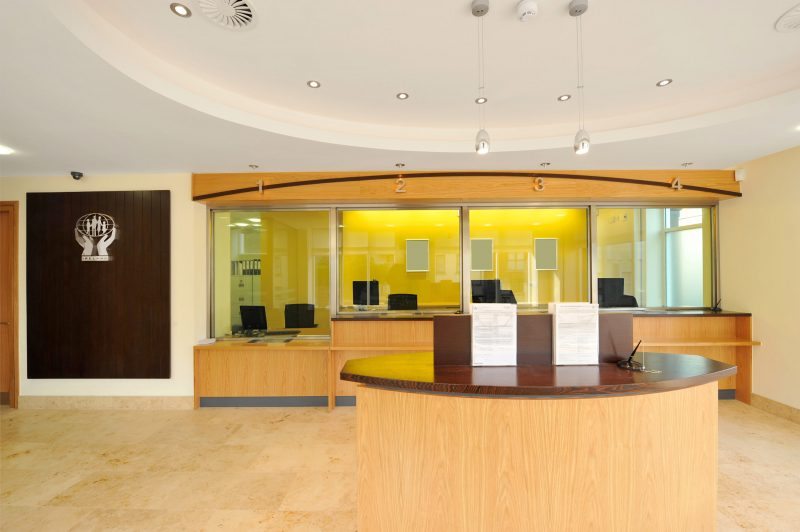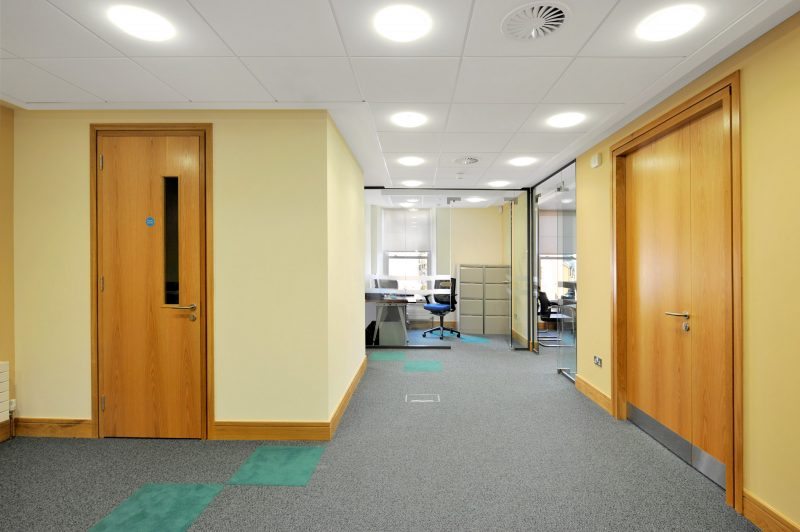Project Description.
Refurbishment of a protected structure to accommodate a new Credit Union. The external works comprised the retention of the existing structure and alterations to the external façade, construction of a new roof and refurbishment of the external walls and windows. Internally, the project involved the installation
of a new CAT A & B fit out comprising new raised access floors; suspended plasterboard and modular tile ceilings with feature bulkheads, new cellular spaces, a bespoke bespoke catering facilities and the upgrade of the existing reception area and lobbies.
