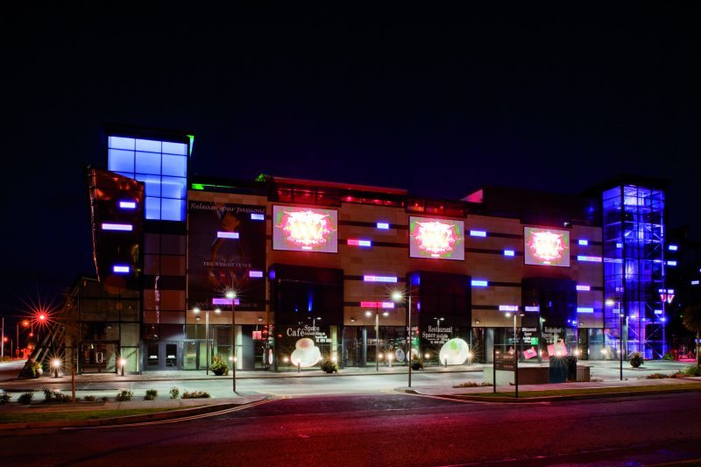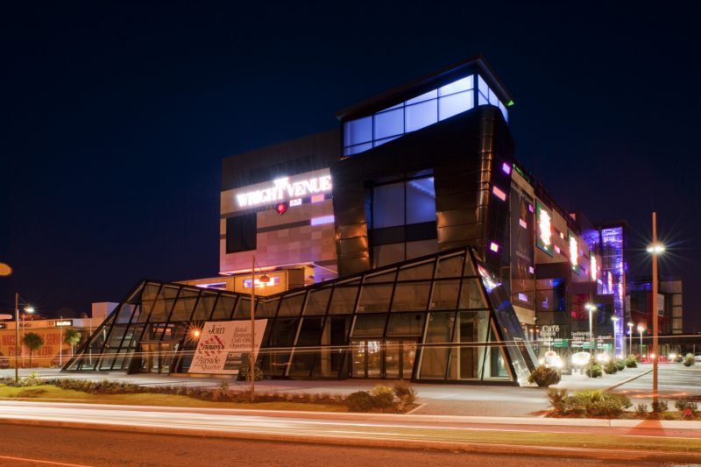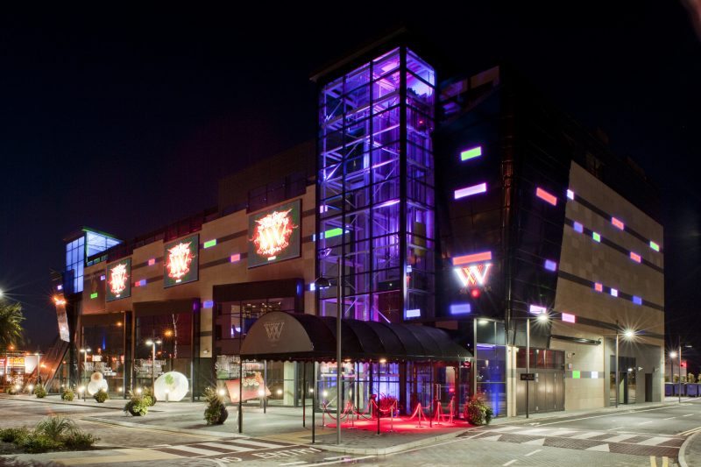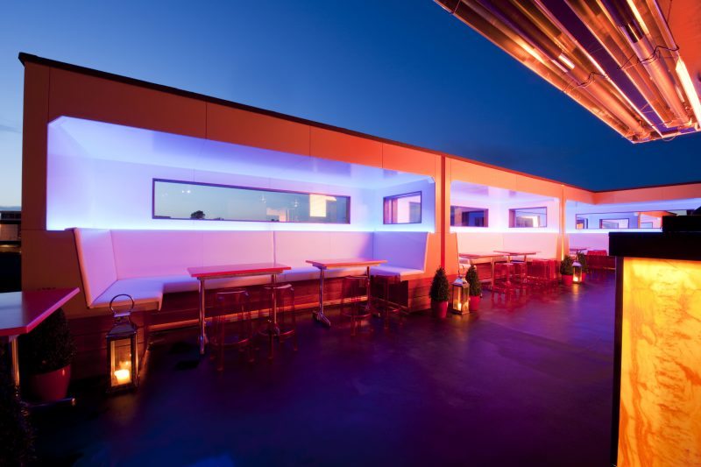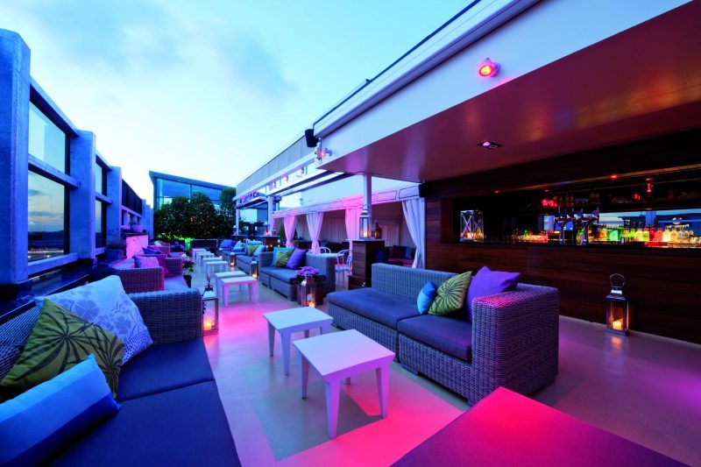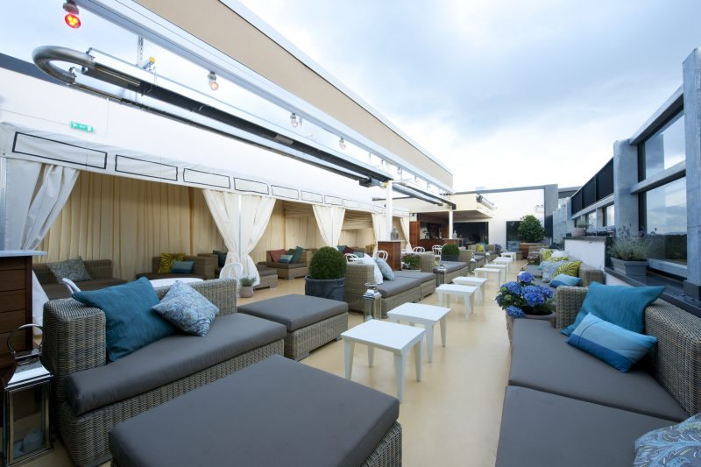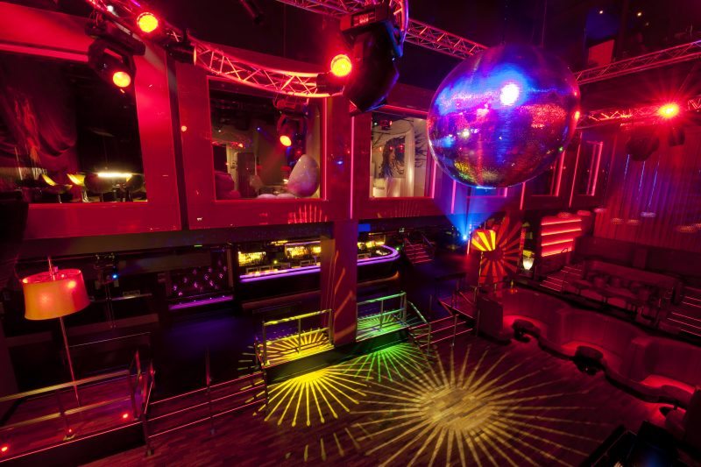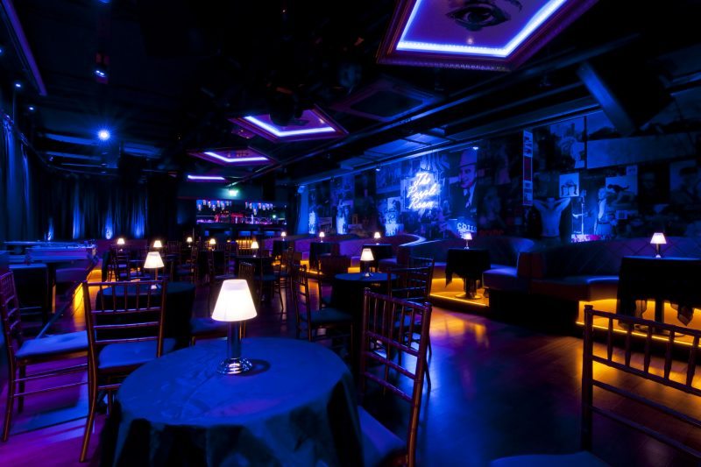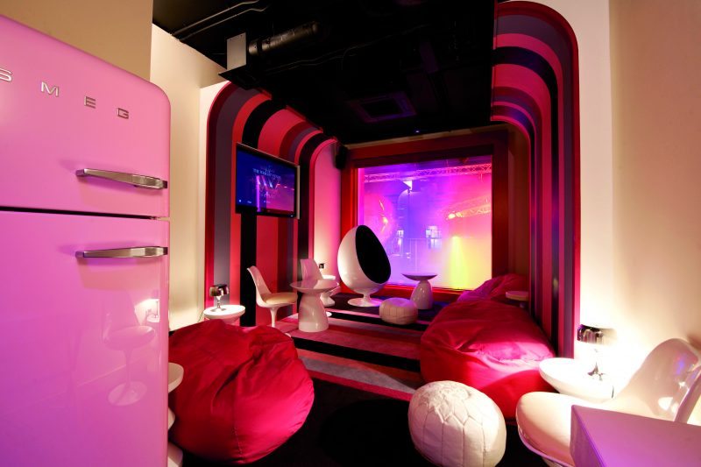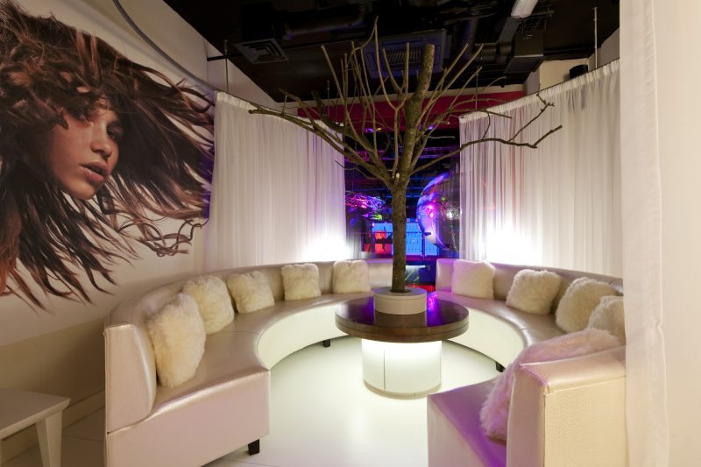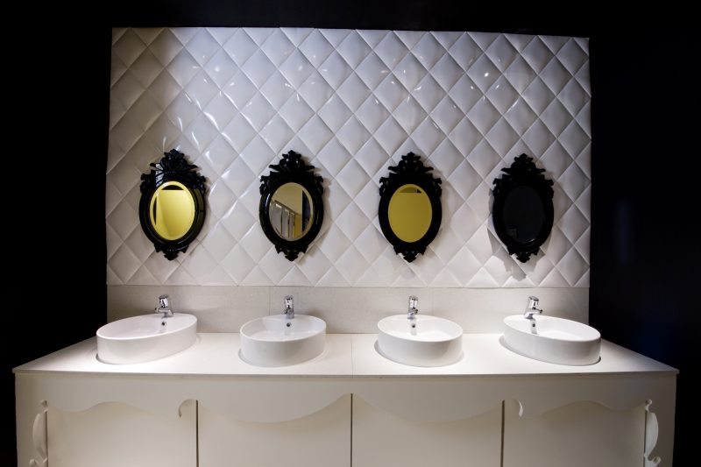Project Description.
Construction of new 4,600m2 retail/leisure venue building, a 3,100m2 office development over 6,500m2 single level basement for 220nr car parking spaces. The project also includes the Fit Out of a 2,500m2 nightclub from first to third floor level for the Wright Bar Group. The venue building incorporates feature lighting and 3nr large audio visual screens to the external envelope.
